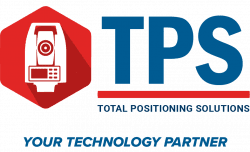Clear Edge


- Increase accuracy and speed when modeling
- Model 3d as-built pipes, structural elements, ducts, walls, tees, and conduits
- MEP, structural, and Architectural modeling capabilities
- Billion-point visualization engine with photo-realistic project view
- Fully interoperable with Plant3D, CADWorx, PDMS, and Autodesk Revit

Perform Floor Flatness and Levelness (FF/FL) analysis directly from scan data loaded into Autodesk Navisworks, on wet or dry concrete in near real-time.This software provides robust insights of flooring deviations with heat maps, contours, and monitoring points, which you can export back to your coordination model in Navisworks & share with your team. With this integrated solution, you can reduce costs while improving the quality and accuracy of your projects.
- Analyze flooring deviations from Autodesk Navisworks
- Obtain ASTM E1155 compliant reports in minutes
- Reduce rework costs by analyzing wet concrete
- Easily visualize flooring deviation with heat maps, contours & monitoring points
- Check beam camber and monitor for changes after concrete is poured
- Ensure that ramp slopes comply with ADA guidelines

Verity from ClearEdge3D compares point clouds against design and fabrication models, allowing 100% verification of work in the time it takes to spot check 5%. Provide a complete record and validation of work installed per specification and detailed information on any deviations. Verity is fully integrated with Autodesk Navisworks and is design to offer the transparency needed to reduce costly rework from as-built variances.
- Clear indication of construction quality with as-built to tolerances
- Reduce risks to budgets and schedules
- Increase project profitability by avoiding rework
- Fully integrated with Autodesk Navisworks
- Compare to your 4D simulation to stay on track
