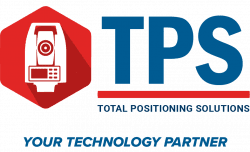Autodesk Suite


AutoCAD® is computer-aided design (CAD) software that architects, engineers, and construction professionals rely on to create precise 2D and 3D drawings.
- Draft, annotate, and design 2D geometry and 3D models with solids, surfaces, and mesh objects
- Automate tasks such as comparing drawings, adding blocks, creating schedules, and more
- Customize with add-on apps and APIs

Create coordinated, consistent, and complete model-based designs
Use Revit® to drive efficiency and accuracy across the project lifecycle, from conceptual design, visualization, and analysis to fabrication and construction.
- Begin modeling in 3D with accuracy and precision.
- Automatically update floor plans, elevations, and sections as your model develops.
- Let Revit handle routine and repetitive tasks with automation so you can focus on higher-value work.

Use Navisworks® project review software to improve BIM (Building Information Modeling) coordination.
- Combine design and construction data into a single model.
- Identify and resolve clash and interference problems before construction.
- Aggregate data from multiple trades to better control outcomes.

Get BIM data to the field and back, quickly and easily
Point Layout construction layout software helps contractors and subcontractors bring model accuracy to the field and back. Connect models to layout and quality workflows. Get direct file format compatibility with robotic total station hardware, including Leica, Topcon, and Trimble.
